Winters in Salt Lake City can be tough, we are talking about you inversion, so attending the St. George Parade of Homes in February is a bit of a no-brainer. Sunshine and cutting edge home design, what could be better?
As usual, we came back inspired by the things the home builders have been working on down there and imagining ways that we can incorporate new trends into our work in Salt Lake City.
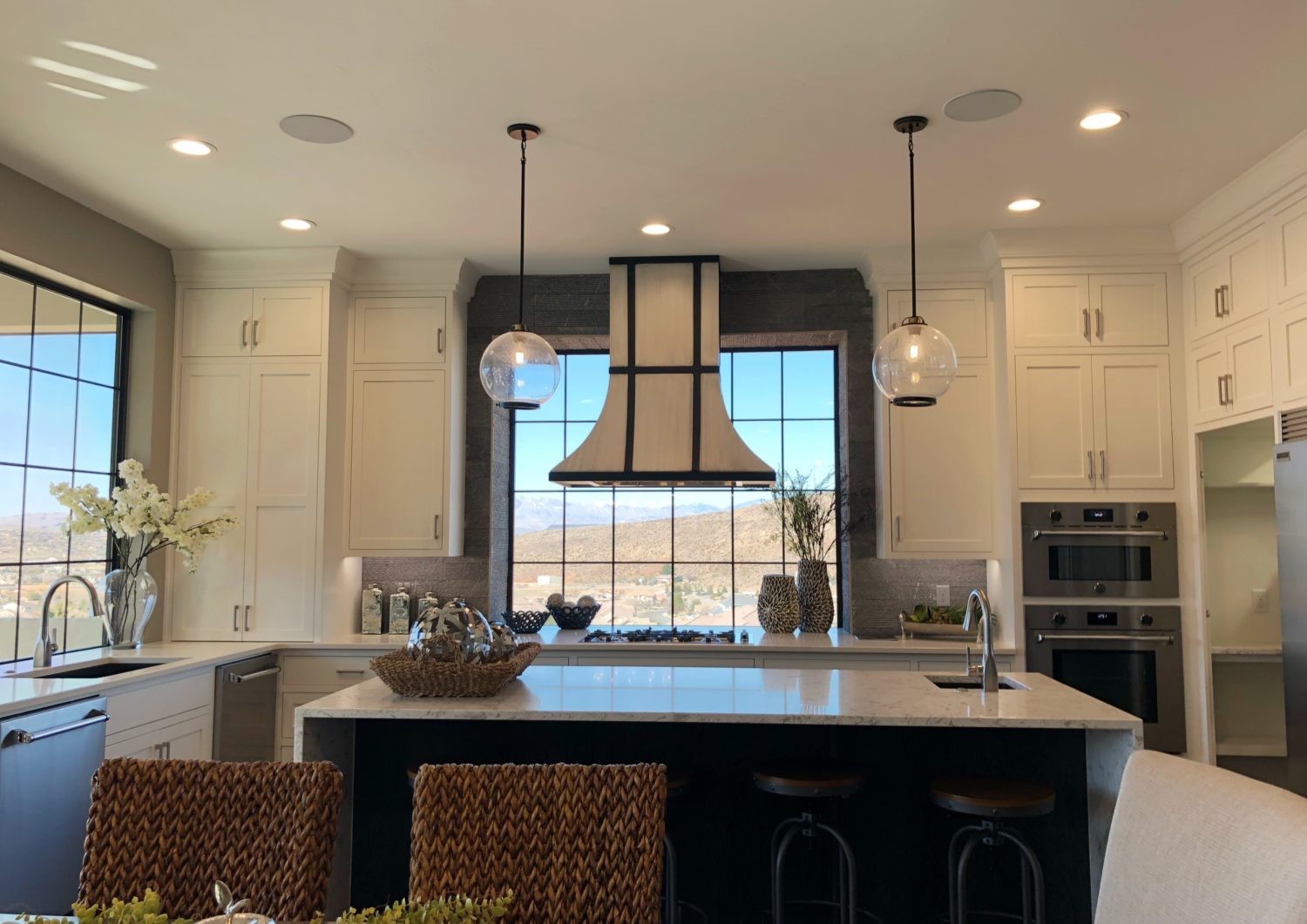
Many homes have a window at the sink to make doing the dishes more enjoyable, but we really liked what the home builders did in this kitchen. Putting a window behind the stove and hood vent seems like a great way to utilize an otherwise dark space. This creates another beautiful view and enhances the amount of natural light that fills the kitchen. There isn’t really a loss of storage, since this is an area that is tiled, anyways. Although it might not be for everyone, with a view like that, we think it is a win.
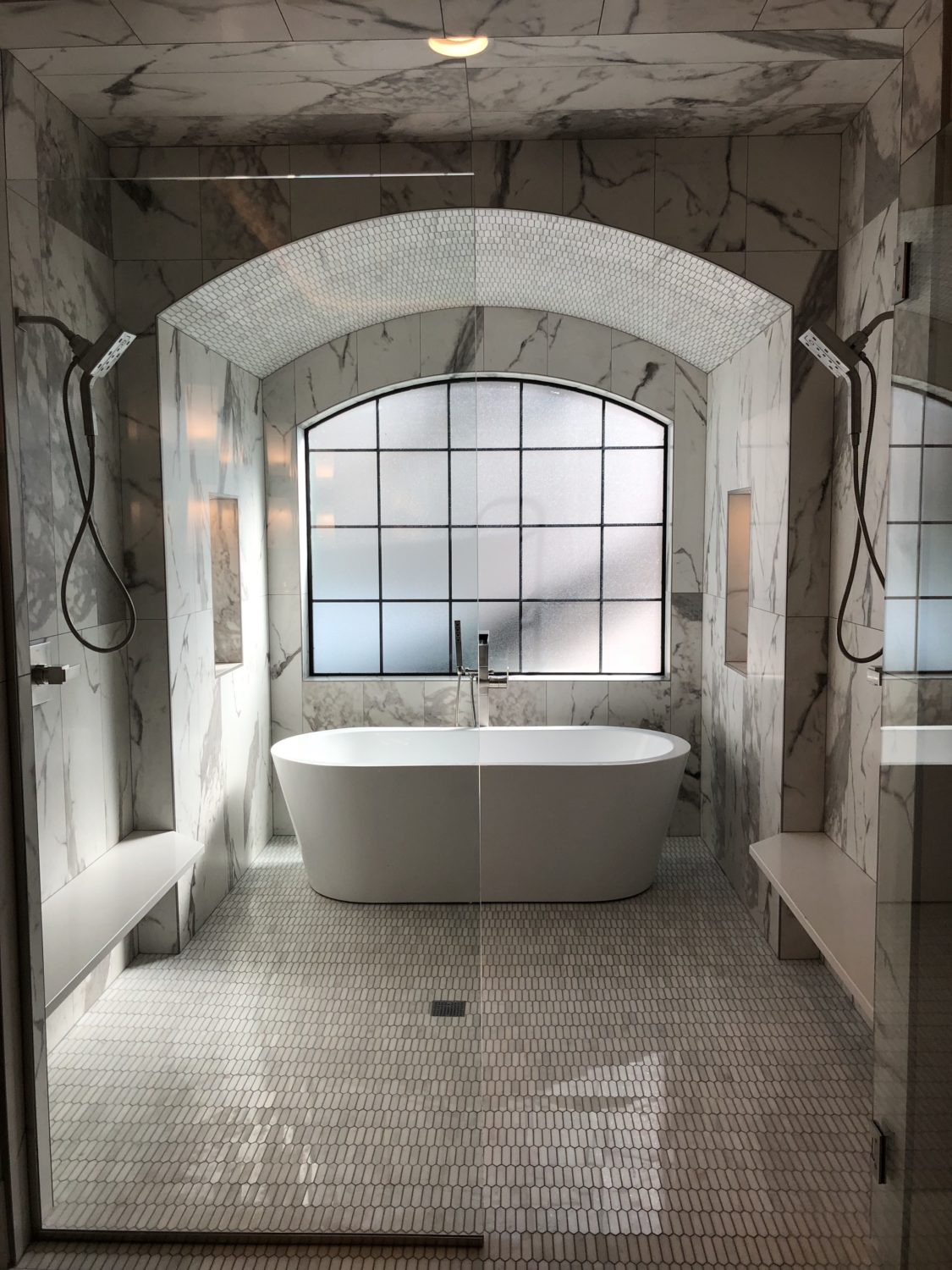
Placing the tub inside the enclosed shower space is an idea that has been gaining traction for a few years. There are a few pro’s here, one is that there is less worry about splashing and dripping when the bath is inside the shower. It is a nice wet room area that is separate from the rest of the bathroom. You can drip and dry off, all in the space where water is meant to be. Also, while this is one pictured is a spacious design, it can actually be a space saver in a smaller bathroom. The window in this bathroom allows natural light in the shower, but the frosted glass provides privacy.
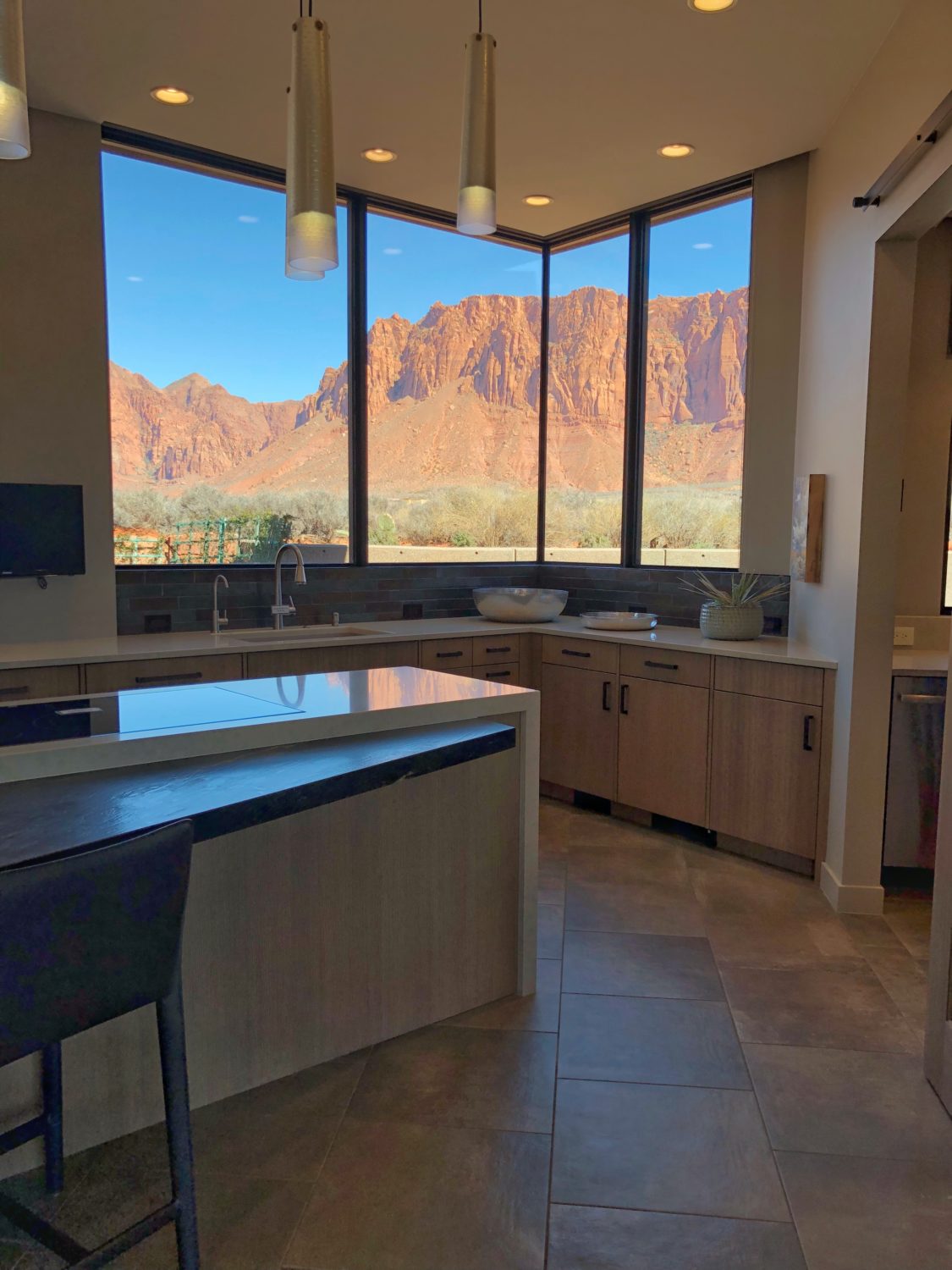
This kitchen was a favorite and it has less to do with the actual finish choices, than the attentiveness of the design. The view from the kitchen is spectacular and it feels like the kitchen layout followed the placement of that window. Every prep space has the same view of that red rock mountain, from the sink, to the island, to the butler’s pantry next door.
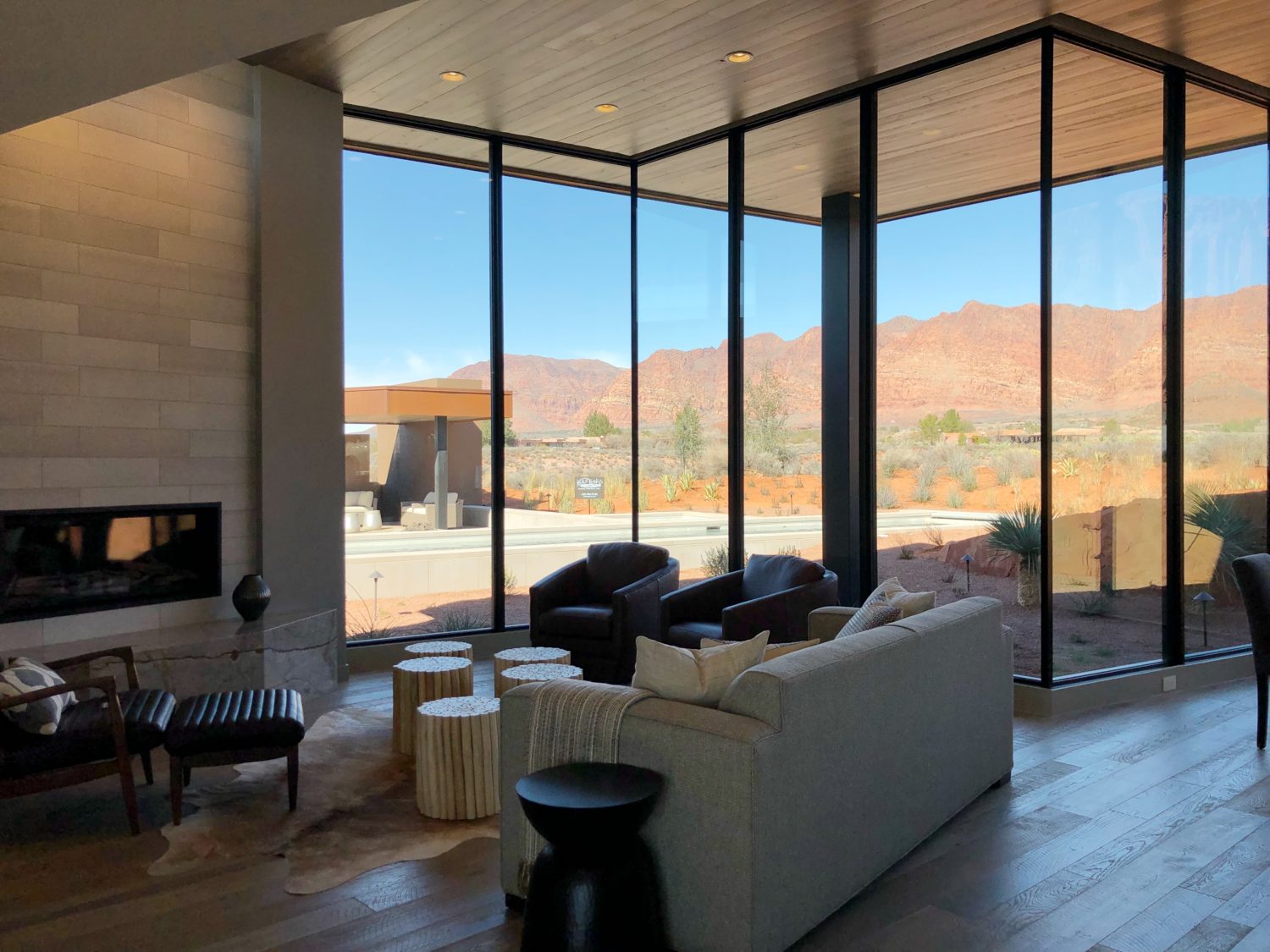
St. George’s warmer climate allows for more floor to ceiling windows than you might see elsewhere and many homes take advantage of this fact. Who would want to stifle those stunning views? One of the best architectural details to come out of this is the attempt to create a seamless transition from interior to exterior. This is being done visually in many homes by using the same material across the same plane. This is done in the above home with the wood ceiling flowing through the glass to the outside.
You can also see it done in the below bedroom with the rock wall feature.
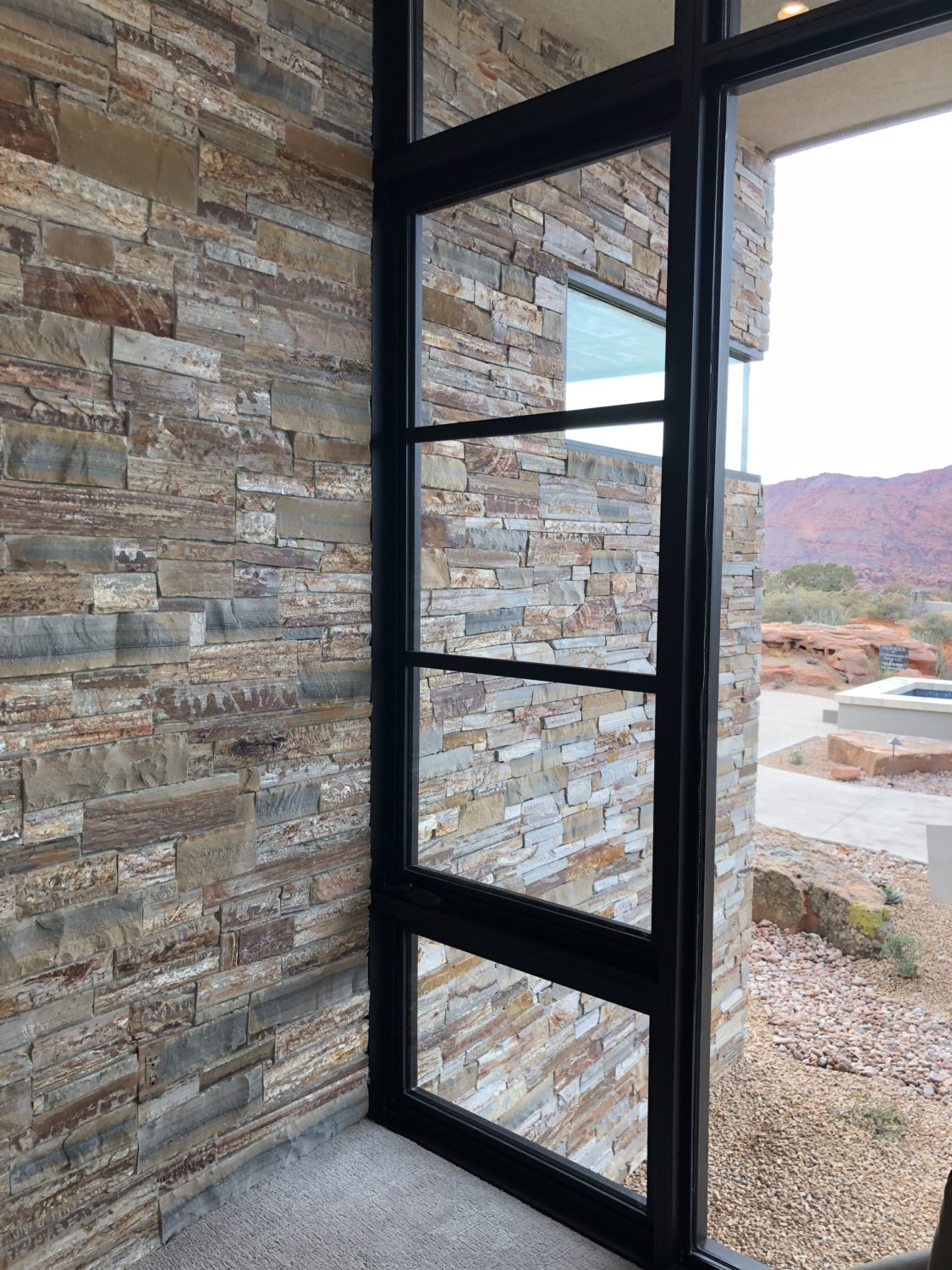
The biggest take-away for us when we attended the St. George Parade of Homes, was the importance of showcasing the views and utilizing as much natural light as possible. Just as much thought goes in to the outside livings spaces of the home as the inside, and there is a clear focus on creating a seamless transition between the two.




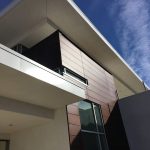
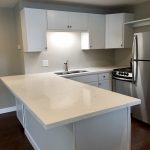
 © Grant Norris Building Company 2016
© Grant Norris Building Company 2016